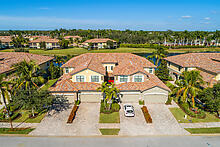 9495 Napoli Ln, #201, Naples FL 34113, USA
9495 Napoli Ln, #201, Naples FL 34113, USA]]>
 9495 Napoli Ln, #201, Naples FL 34113, USA
9495 Napoli Ln, #201, Naples FL 34113, USA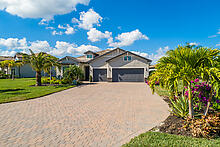 17574 Ashcomb Wy, Estero FL 33913, USA
17574 Ashcomb Wy, Estero FL 33913, USA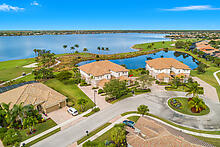 9064 Siesta Bay Dr, #102, Naples FL 34120, USA
9064 Siesta Bay Dr, #102, Naples FL 34120, USASpectacular sunsets, rare double water views, and a front-row seat to The Quarry’s championship golf course — welcome to the ultimate Southwest Florida lifestyle. This beautifully appointed TURNKEY coach home is ideally positioned at the end of a quiet cul-de-sac, offering added privacy and minimal traffic — a true lock-and-leave retreat. Enjoy expansive views of both a sparkling pond and the lake, plus the 2nd and 3rd golf holes, creating a one-of-a-kind setting. This END UNIT, open floor plan is filled with natural light and highlights high ceilings, tile flooring throughout, and seamless indoor/outdoor living from the oversized screened lanai. The kitchen features granite countertops, stainless steel appliances, and a spacious layout ideal for entertaining. The private owner’s suite showcases incredible water and sunset views and a spa-inspired bath with dual vanities, a walk-in shower, and a soaking tub. Guests can enjoy privacy in their own suite at the front of the home, while the dedicated den/office with French doors is perfect for working remotely. A 2-car garage adds extra storage and convenience. Located in the premier lakeside community of The Quarry, residents enjoy 500 acres of navigable lakes for boating and fishing, boat slips available for lease, tennis, pickleball, bocce, a resort-style pool, lap pool, a two-story wellness center, beach club with Tiki bar & poolside service, and fine dining. For golfers, optional membership is available at the private 18-hole, Par 72 championship course designed by Dr. Michael Hurdzan and Dana Fry. This is your opportunity to live every day like you’re on vacation! Life at the Quarry is true resort-style living in the heart of Naples in Southwest Florida!
]]> 9213 Astonia Way, Fort Myers FL 33967, USA
9213 Astonia Way, Fort Myers FL 33967, USA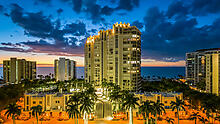 4021 Gulf Shore Blvd N, #903, Naples FL 34103, USA
4021 Gulf Shore Blvd N, #903, Naples FL 34103, USA 14930 Blue Bay Cir, Fort Myers FL 33913, USA
14930 Blue Bay Cir, Fort Myers FL 33913, USA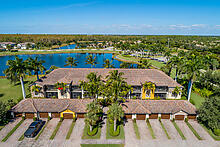 9509 Avellino Wy, #1821, Naples FL 34113, USA
9509 Avellino Wy, #1821, Naples FL 34113, USA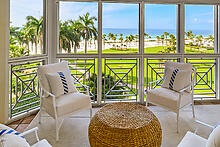 4021 Gulf Shore Blvd N, #403, Naples FL 34103, USA
4021 Gulf Shore Blvd N, #403, Naples FL 34103, USAThis impeccable beachfront residence captivates with show-stopping Gulf views and a beautiful interior featuring appealing and thoughtful renovations. All of this was envisioned by award-winning Joy Tribout Interior Design, of St. Louis, Illinois, and Naples; this coastal residence reflects her signature blend of sophistication, warmth and timeless elegance. Offered fully furnished, this light-filled beach retreat encompasses 3,050 sq. ft. under air, and just over 4,000 total sq. ft., including a chic private poolside cabana with its own full bath. Completely reimagined and updated, the floor plan includes four bedrooms, 3.5 bathrooms, two generous and serene lanais, plus 2 dedicated under-building parking spaces. The Brittany is also pet friendly, welcoming your four-legged family member to Naples. The expanded kitchen, now seamlessly integrated with the dining & family spaces, creates an inviting place to gather for morning coffee, sunset cocktails, and every moment in between. The primary suite and one guest bedroom enjoy dazzling and direct Gulf views; and, two additional en suite bedrooms share access to a spacious lanai, featuring a peaceful spot to read, reflect, or relax. In the primary bath, the soaking tub may also become a favorite spot to unwind, with glorious sun-soaked views over a park and the Gulf waters beyond. Residents of the Brittany enjoy a spacious sunny beachside pool, suitable for laps. A grilling pavilion is nearby and a well-appointed fitness center are some of the amenities residents and their visitors will enjoy. There are guest suites if extra space is needed for family & friends you are sure to welcome. This is a secure, gated building with a 24-hour doorman. Perfectly positioned along Park Shore Beach, this residence overlooks one of the expansive green spaces alongside a beach pathway equally suited to power walks or sea strolls. And, the popular Venetian Village is across the street, offering waterfront dining & boutique shopping. The vibrant offerings of Fifth Ave. S. & historic Third St. S. are close by as well. Come home this season to The Brittany 403!
]]>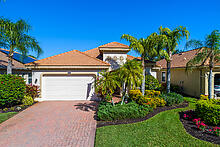 10228 Gator Bay Ct, Naples FL 34120, USA
10228 Gator Bay Ct, Naples FL 34120, USA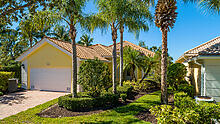 28728 Wahoo Dr, Bonita Springs FL 34135, USA
28728 Wahoo Dr, Bonita Springs FL 34135, USAButterflies are free to fly. Nestled in the back of Village Walk of Bonita across from our breathtaking Butterfly Gardens, you will find this immaculately kept home. This coveted OAKMONT Model with three bedrooms and a den/office is being sold fully furnished. The home is move in ready for those looking to escape the upcoming winter up North and in the Midwest . This is truly a must see property. Upon entering the home, you see right through the exterior glass sliding doors onto the Lanai with a newly resurfaced Pool. That is just one of the well maintained areas being sold with this home. Dining Al Fresco on the lanai is a special treat overlooking the pool and landscaped area. When all sliders are open, you experience indoor/outdoor living at its best. When inquiring about the Roof age, the answer is 5 Years, Air Conditioning 4 Years old. Plantation shutters are in all rooms. Stainless Steel Kitchen Aid appliances complement the white Kitchen cabinetry. For ease of mind, the home has Remote controlled Roll Down Hurricane Shutters on the front and back, and Accordion shutters on all remaining windows.
]]>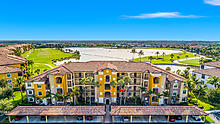 17921 Bonita National Blvd, #225, Bonita Springs FL 34135, USA
17921 Bonita National Blvd, #225, Bonita Springs FL 34135, USA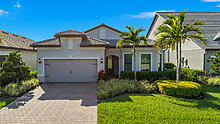 19228 Aqua Shore Dr, Fort Myers FL 33913, USA
19228 Aqua Shore Dr, Fort Myers FL 33913, USA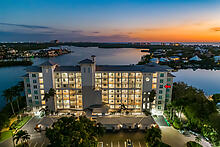 4975 Bonita Beach Rd, #507, Bonita Springs FL 34134, USA
4975 Bonita Beach Rd, #507, Bonita Springs FL 34134, USA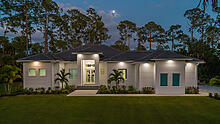 788 9th St SW, Naples FL 34117, USA
788 9th St SW, Naples FL 34117, USA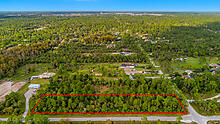 1551 12th Ave NE, Naples FL 34120, USA
1551 12th Ave NE, Naples FL 34120, USA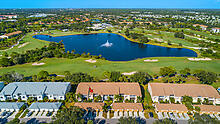 26841 Clarkston Dr, #202, Bonita Springs FL 34135, USA
26841 Clarkston Dr, #202, Bonita Springs FL 34135, USAEnjoy Resort-Style Living with Immediate Golf Access! Welcome to Highland Woods Golf & Country Club, one of Bonita Springs’ most sought-after bundled golf communities. This beautifully furnished top-floor Carlton Veranda offers 2 bedrooms, 2 bathrooms, and a detached garage—perfect as a full-time residence or seasonal retreat. Step onto your private lanai and take in sweeping views of the golf course, lighted fountain and lake. Offered turnkey, this home is move-in ready and includes electric hurricane shutters for peace of mind. Highland Woods residents enjoy exceptional amenities, including an 18-hole championship golf course, resort-style pool and spa, state-of-the-art fitness center, newly resurfaced tennis courts, pickleball, bocce, and multiple dining venues from casual to formal, plus an outdoor cabana bar and restaurant. Ideally located across from the Promenade and just minutes to Coconut Point Mall, this community also puts you within 5 miles of Bonita and Barefoot Beaches and 20 miles from RSW Airport. Experience the perfect blend of luxury, leisure, and convenience!
]]>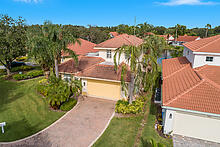 3572 Corinthian Way, Naples FL 34105, USA
3572 Corinthian Way, Naples FL 34105, USA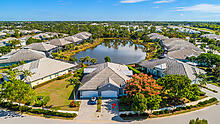 7113 Dominica Dr, Naples FL 34113, USA
7113 Dominica Dr, Naples FL 34113, USAHoneysuckle floor plan, one of the larger plans offered, with a Center Island Kitchen, White Cabinetry, Quartz Countertops, breakfast bar, tile flooring. One of the best lot locations in ICP. Long lake views, oversized lot. Pool and Spa, Screened-Lanai overlooking a beautiful water view. Crown molding. High end furnishings, with a Coastal color palette throughout, very neutral. High end fans and fixtures. Impact doors and windows. Roomy Den/Office offers a Bay Window Style bump out. Huge separate Laundry Room, sink upgraded washer and dryer. The lanai is wider in the Honeysuckle compared to other plans, the master bath is larger than other plans as well. This home has been occasionally occupied and looks like new. The Isles has been developed on over 2400 acres 1300 of which are dedicated to Natural Habitats. Residents enjoy Luxury Amenities at the Isles Club which was modeled after the original Naples Beach Hotel of the late 1800's! The Overlook Bar and Grill is located on the water's edge. Pickleball and tennis and bocce ball courts, Kayaks and Paddle boards are provided. There is a lap and community pool and spa, sauna, modern full size gym, yoga and more! ICP is ideally located less than 5 miles from downtown 5th Ave and the beaches, combined with Low HOA fees make this one of the premiere locations in all of Naples.
]]>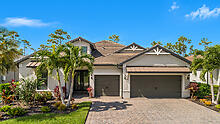 19040 Marquesa Dr, Fort Myers FL 33913, USA
19040 Marquesa Dr, Fort Myers FL 33913, USA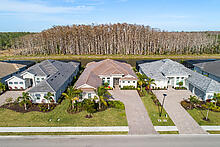 18516 WildBlue Blvd, Fort Myers FL 33913, USA
18516 WildBlue Blvd, Fort Myers FL 33913, USADiscover luxury and privacy in this stunning preserve home with a waterfront setting and unobstructed views. This Iris model offers 2,966 sq. ft. of thoughtfully designed living space, featuring 4 bedrooms, 3 baths, and a 3-car garage. Soaring 12-foot coffered ceilings and 10-foot sliding glass doors create a grand, light-filled atmosphere, seamlessly connecting indoor and outdoor living. The oversized screened-in lanai includes a fully equipped outdoor kitchen with a gas BBQ grill, vented hood, and refrigerator, perfect for entertaining. Relax in the gas-heated saltwater pool and spa while enjoying tranquil water and preserve views through the picture window screen enclosure. The gourmet kitchen boasts custom cabinetry, GE Profile appliances, Calcutta Gold countertops, and a Mother of Pearl backsplash, centered around a spacious island. The primary suite is a serene retreat, featuring lanai access, dual walk-in closets, and an elegant ensuite bath with a freestanding tub, oversized shower, and premium finishes. Additional features include a formal dining room, a custom lighted living area wall unit, porcelain tile flooring, a whole-house generator, a Kinetico water softener, impact-resistant windows and doors, and an ultraviolet light system in the A/C for enhanced air quality. Located outside the flood zone, this home requires no flood insurance. Set in the highly sought-after Wild Blue community, this residence offers not just a home, but a lifestyle. Experience the perfect balance of tranquility, security, and luxury, with unparalleled amenities and a prime location. This is your opportunity to live in one of Fort Myers’ most prestigious, guard-gated communities, where every day feels like a getaway.
]]>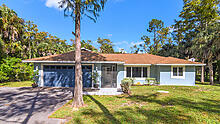 5311 Hickory Wood Dr, Naples FL 34119, USA
5311 Hickory Wood Dr, Naples FL 34119, USA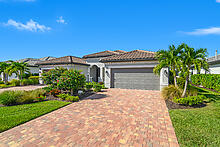 12280 Canal Grande Dr, Fort Myers FL 33913, USA
12280 Canal Grande Dr, Fort Myers FL 33913, USAStunning Custom Villa in Esplanade Lake Club – Luxury Living Awaits! Discover your dream home in the prestigious Esplanade Lake Club, where this pristine like-new 2-bedroom + den villa blends modern elegance with the ultimate Florida lifestyle. Unwind by your private, heated saltwater pool with a sun shelf and vibrant color-changing LED lights, surrounded by sleek porcelain pavers – perfect for soaking up the Florida Sunshine. Step inside to a brilliantly upgraded interior featuring porcelain tile flooring throughout, soaring 8-foot doorways, and recessed LED lighting that creates a warm, inviting ambiance. The gourmet kitchen boasts premium quartz countertops, high-end gas appliances, an upgraded refrigerator, and custom cabinetry. Every detail shines, from the 6-inch baseboards to the built-in bench at the garage entry. The spa-inspired bathrooms elevate luxury with floor-to-ceiling tile, upgraded faucets, and designer cabinetry. When you’re ready to explore, Esplanade Lake Club’s resort-style amenities await just a short stroll away. Savor lunch at the Cabana Bar, lounge by the sparkling lakefront pool or lake side beach. Enjoy the community’s first-class fitness center, tennis, and bocce courts, alongside extensive social offerings. This pristine villa shows like a model home, offering a seamless blend of sophistication and comfort. All this in a location second to none. Abundant high end shopping and dining are short 5-10 minute drive. SWFL international is 10-15 minutes away! Don’t miss your chance to live the Florida lifestyle – schedule a tour today!
]]>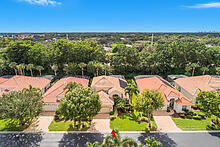 8816 Ventura Way, Naples FL 34109, USA
8816 Ventura Way, Naples FL 34109, USAWelcome to Ventura, an enclave of single family homes within the lush, established community of Pelican Marsh. Upon entering this 2 story home, you will imagine entertaining in the thoughtfully appointed custom designed kitchen, complete with Quartz countertops, Stainless Steel GE Appliances, LG French Door Refrigerator and Wine Captain. The Formal Dining Room is perfect for celebrating those memorable occasions. Sip your morning coffee on the lanai overlooking the pool while contemplating your day. Relax and unwind in the Primary Bedroom which is en-suite. Your guests are readily accommodated in the 2 guest rooms. The second floor boasts of a loft, with a dramatic view overlooking the first floor, a full bath and 3rd Bedroom. The architectural design of this home invites guests but offers everyone privacy. The pool has been resurfaced and retiled, and also comes with a child/pet fence protection system that is removable when not in use. The Electric and Crank Storm Protection safeguard your home during storm season. Resident's of Ventura enjoy Tennis, Bocce, Dining at The Nest Restaurant, and much more at the club, excluding golf. Location, Location, Location!!! Ventura is walking distance to the Shoppes at Vanderbilt, and a short drive to Mercato, Trader Joe's, and to our beautiful beaches.
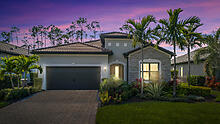 19100 Marquesa Dr, Fort Myers FL 33913, USA
19100 Marquesa Dr, Fort Myers FL 33913, USA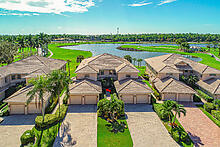 9185 Michael Cir, 1203, Naples FL 34113, USA
9185 Michael Cir, 1203, Naples FL 34113, USA